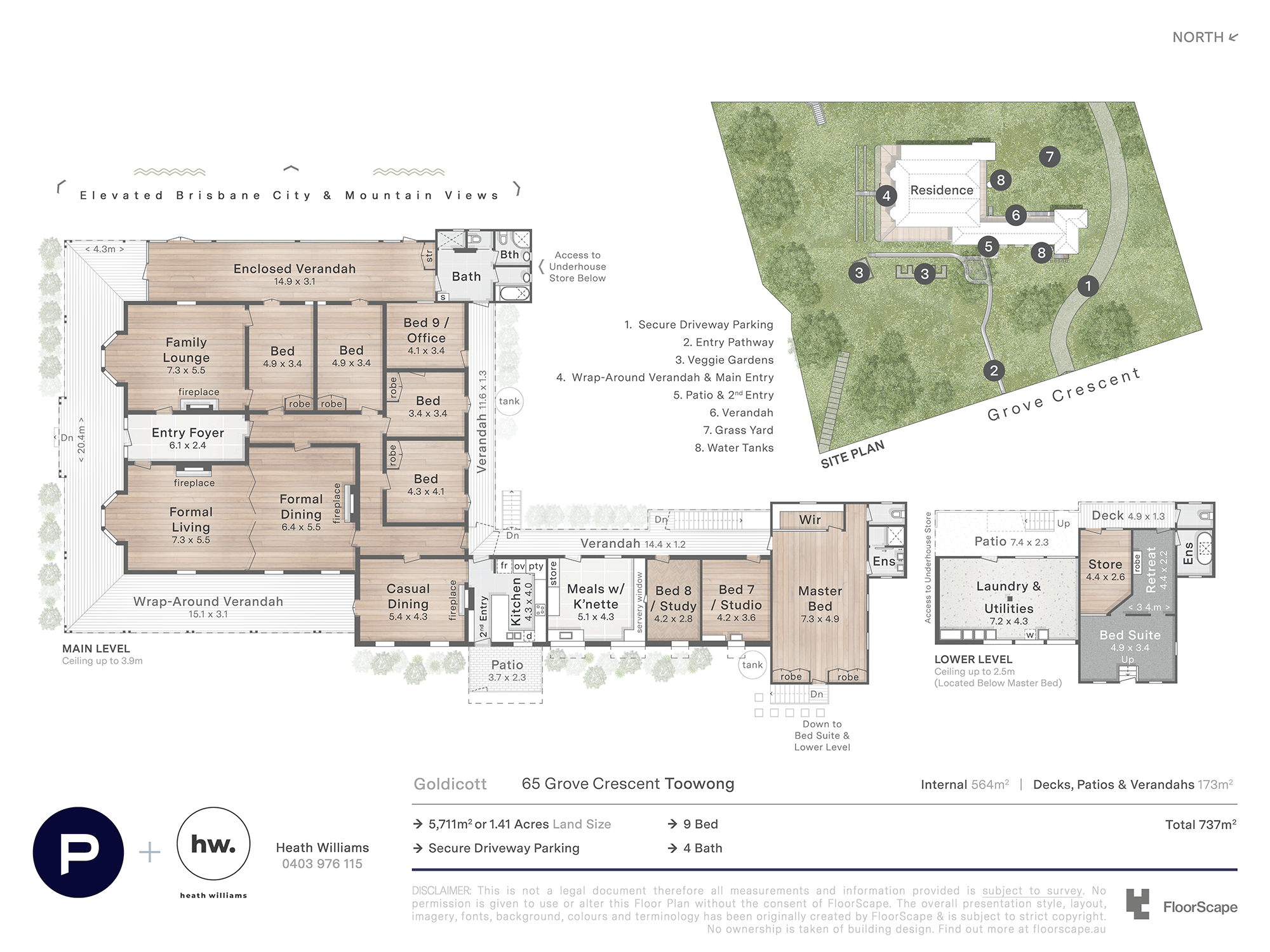
An iconic estate, rich in history and potential.

The Estate
9 Bed 4 Bath on 5,711 sqm
Welcome to Goldicott House (formerly Mount St Mary’s Convent) a historic, heritage-listed residence located at 65 Grove Crescent, Toowong QLD.
The property consists of an original circa 1885 single-storey concrete house with a later attached two-storey wing (circa 1918), set on an irregular 5,711 m² elevated allotment. It is situated in an established residential suburb approximately 5 km west of the Brisbane CBD.
History
Goldicott House is heritage-listed at both State and local levels. It is entered in the Queensland Heritage Register (since 26 November 1998) and is also covered by Brisbane City Council’s Local Heritage Place overlay (with the northern portion additionally under a State Heritage Place overlay). The house is of significant historical importance – reputedly Brisbane’s first poured concrete house – built by engineer C. L. Depree in 1885 using an innovative concrete construction method. After 1902 the property became Mount St Mary’s Convent for the Sisters of Mercy and was expanded by 1918.




Arrange your private viewing




Property Specifications
Land Area:
House:
History:
Ownership:
Accommodation Layout:
5,711m2
9 Bedrooms, 4 Bathrooms
Multiple formal and informal living areas
Victorian Architecture with federation-era additions
Formally Mount St Mary’s Convent for the Sisters of Mercy from 1902 to 2017
Brisbane’s first poured concrete house, built by engineer Charlies Lambert Depree
Heritage-listed, original part of house built in circa 1885
Later attached wing constructed circa 1918
Heritage features include stained glass, decorative timber, historic fabric
Deep ties with catholic education and community memory
Acquired by Brisbane Boys College in 2022
Block was subdivided to a separate title
In total, Goldicott House’s interior is extensive, roughly equivalent to a large mansion or institutional facility. Key components of the accommodation include:
-
Multiple formal and informal living areas: There is an entry hall and central corridor, a living room, a formal lounge or sitting room, and a dining room. These would have served the convent’s needs for congregation and could serve as large entertaining or common areas in a residential use.
-
Two kitchen areas: The property uniquely has two kitchens. One is a more modern kitchen that BBC recently installed. The second is an older-style commercial or communal kitchen, possibly dating from the convent era, used for preparing meals for residents.
-
Bedrooms: There are approximately 10 bedrooms throughout the building. These were used as nuns’ bedrooms and student dormitory rooms historically. They vary in size; some are dormitory-style rooms that housed multiple occupants and would need reconfiguration for modern bedroom use, whereas others are private rooms.
-
Bathrooms: There are about 3 bathrooms existing. These include communal bathroom facilities (with multiple stalls/showers) given the prior use, rather than en-suites.
-
Additional interior spaces: There are various storage rooms, a laundry/utility room and a sunroom (an enclosed verandah space functioning as a casual sitting area).
-
Enclosed verandahs: Some verandah sections have been closed in to create extra indoor space or sleeping porches. There may also be open verandah or deck spaces attached to the building (though much of it appears enclosed or internalized now).
-
Circulation: Given the building’s size, it includes hallways, an internal staircase for the two-storey wing, and possibly secondary staircases or exits (fire stairs or exterior stairs) installed to meet building codes when it was used as dormitory accommodation.

Brisbane's Prestige Property Specialist
Heath Williams is a specialist in architectural, luxury, and lifestyle property, renowned for his design-led approach and record results. With 16 years’ experience across Sydney, Dubai, the UK, and now Brisbane, Heath has sold more than $530 million in property, achieving Brisbane’s highest average sale price at $4.15 million.
Qualified in Interior Design and driven by a passion for architecture, Heath ensures every property is celebrated for its individuality and presented to the right buyers through world-class marketing. With access to an unrivalled client database and international networks, The Heath Williams Team delivers market-leading outcomes for every home entrusted to their care.

Goldicott House
65 Grove Crescent, Toowong

Place Estate Agents
Heath Williams
0403 976 115
10 James Street
Fortitude Valley QLD 4006





.jpg)
.jpg)





